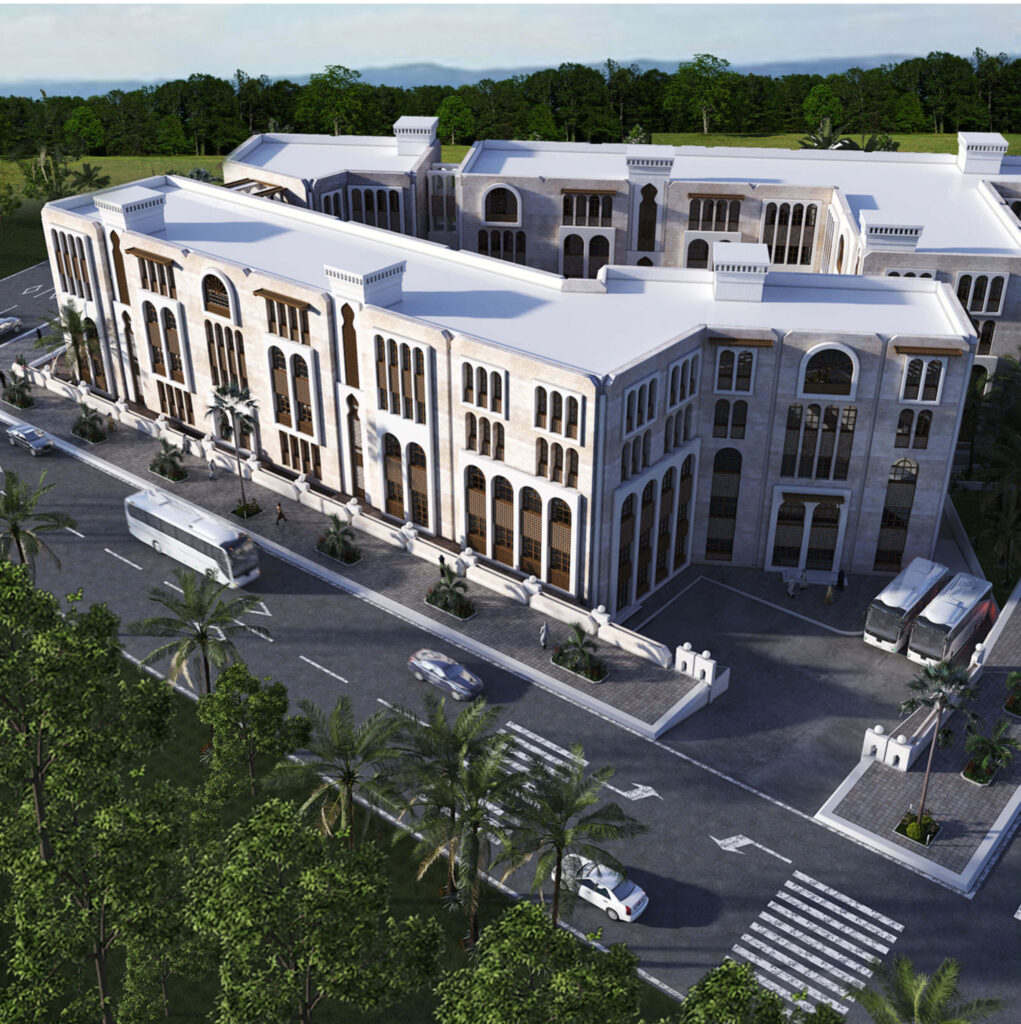Location: Tarim City, Wadi Hadramout, Yemen
Client: Sakina Dvelopment
Area: 682700 sq.m. plot area
Scope of Work: Concept Design
The concept of Harmony Through Continuity gains deeper meaning in the school’s architecture. Rounded arches, geometric patterns, and a thoughtful layout create a sense of openness and rhythm, fostering curiosity and reflection while connecting students to their cultural roots. Beyond aesthetics, these elements create a space that encourages unity, grounding students in their heritage while guiding them through their educational journey.



