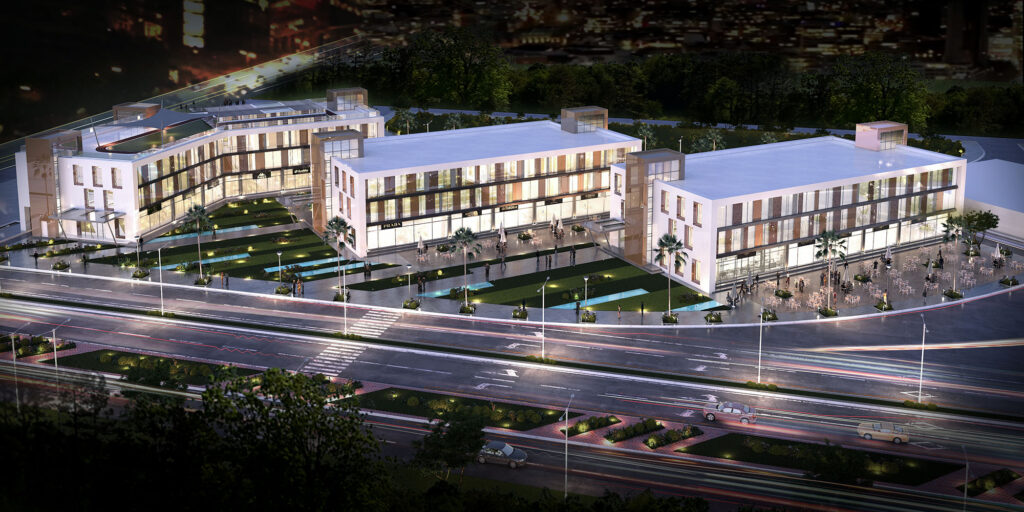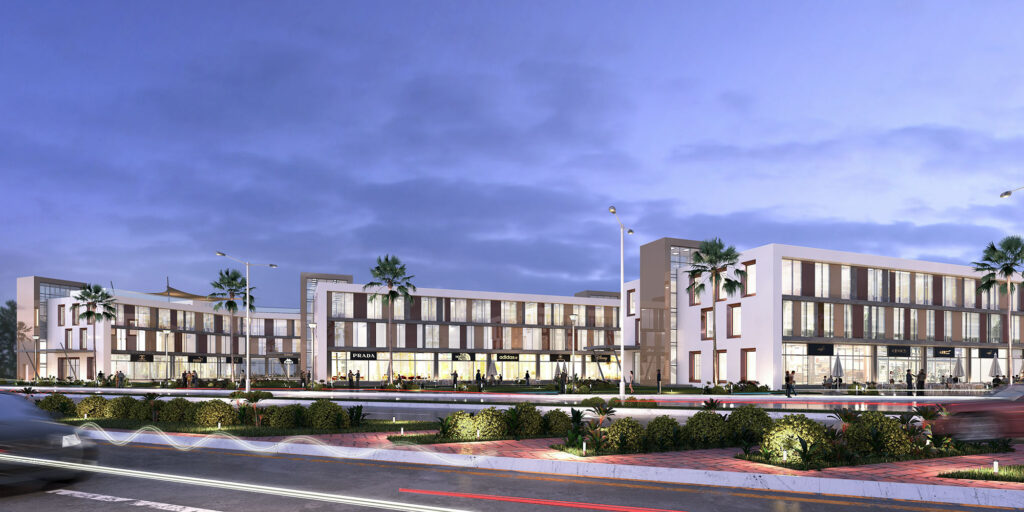Granda Life Mall
Location: El-sherouk City, Egypt
Client: EGYGab
Area: 12,600 sq.m. plot area
Scope of work: Concept Design
The mall enhances the area’s commercial appeal with its strategic location and innovative design. This commercial complex exemplifies a refined interplay of elegance and urban dynamism. Its articulated massing responds gracefully to the site’s geometry, while the fluid transition between open plazas and structured volumes invites both movement and gathering. With a façade composition balancing transparency and solidity, and landscaped terraces cascading toward the public realm, the design elevates the user experience while maximizing visibility for premium retail.







